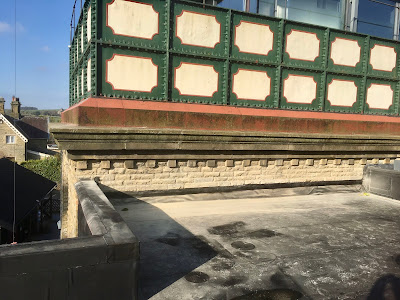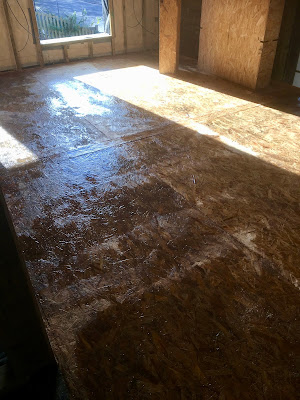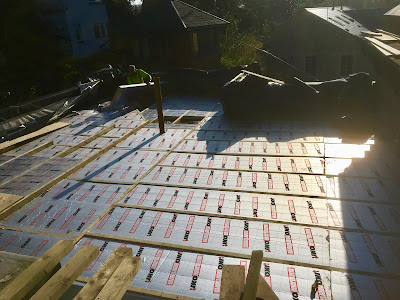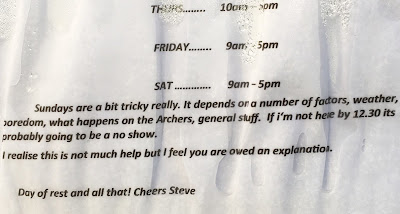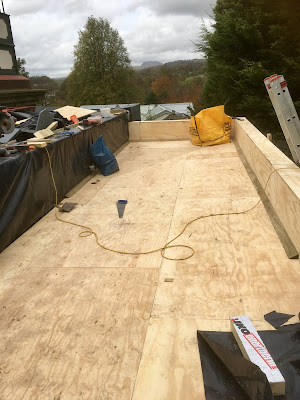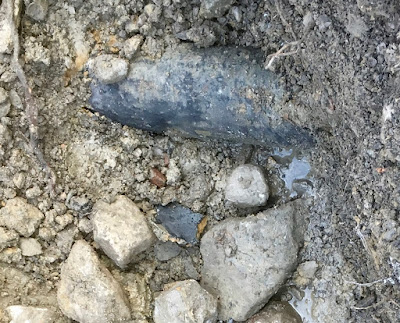I have deliberately refrained from posting any pictures of the great boulder wall here as darling daughter Lorna is in Settle this weekend and I wanted to surprise her with it. And lo she was surprised and delighted, I think.
We had very heavy and continual rain overnight and this morning so the picture looks grim. Moreover, the wall extends to the right by about as much again.
To the left is a large pile of so far unused round boulders which will continue the structure leftwards as a dry stone wall, to be done by hand by local waller Simon Morphett using the small but still sizeable stones. That will lean into the slope and give us a base of substantial mass.
Three rows of horizontal treated timbers will then be fixed in place on the steep slope above, pinned in place by wrought iron water tank bracing rods. Topsoil, presently off site, will then be poured onto the entire slope and planted from a short list of shrub species renowned for the stability of their roots in providing longer term stability to an otherwise steep and vulnerable slope.
Bear in mind that below that steep clay slope are boulders, every bit as massive as those forming the wall below.
The dark patch left of centre is not a cave - it is topsoil. The dark patch on the right is the stump of the immense sycamore tree that was there - deliberately left as part of the bank's stability.
The summer house will have a railed balcony on two sides.
Trust me, with shrubs on the steep slopes and Alpines between the boulders, this will be stunning. In time.
The sun is due tomorrow and for the next three days so I should be able to get a better picture.
And sure enough:
basking in Sunday sunshine is the impressive pile of stones awaiting the dry-stone waller Simon:
and now dry and much more photogenic than before, here are the larger boulders again:

