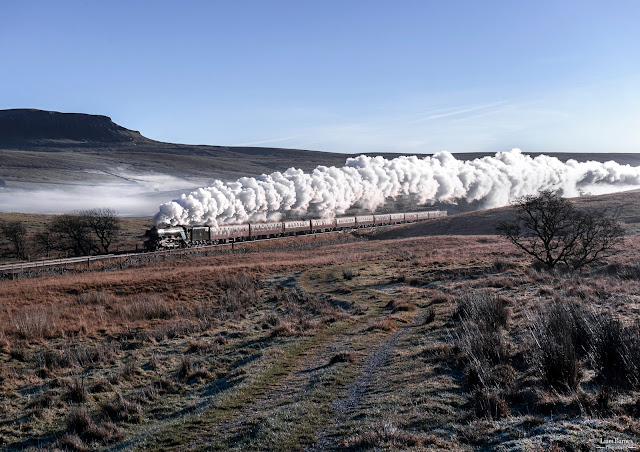In the last posting I described our heating as-was. In short a hideously expensive but ineffective 30 kw gas fired under-floor heating (UFH) system is in the main tower and two electric radiators, total power just 2.7 kw, are in the new extension.
So, how ARE we heating the main tower? It's a tower of two halves - ground floor heavily insulated and first floor with massively thick uninsulated stone walls.
THE TOWER GROUND FLOOR NOW
The floor itself is solid - thick reinforced concrete laid directly onto the earth with impermeable water and radon barriers - sheets of plastic. If we believe the rhetoric, ground source heat is a thing. Not a lot but some. The ground is bone dry after 150 years being sheltered by a huge stone water tower. Whatever heat comes in is likely to stay inside this now insulated box. On the experience of the insulated new extension might it be worth a try placing an electric radiator somewhere near the centre of the ground floor - and abandoning the ground floor UFH completely?
That is what we have done. The near-useless UFH manifolds, pumps, thermostats and so forth will stay where they are but boxed-in for future use if somebody invents an electric or other eco-friendly source of heat. It all stays where it is - just out of use. This, sitting in splendid loneliness in the downstairs office, is all that now heats the ground floor remarkably well:
1. It's a DeLonghi Dragon 2 kw bog standard electric radiator. I bought it years ago at a charity stall at Bentham Show.
But there are two more incidental sources of ground floor heat:
2. The heat 'loss' from the gas boiler and hot water storage tank in the utility room mentioned in Part 1.
3. Heat from the ceiling above! The main UHF loop serving the main lounge on the first floor (see more below) remains heated. That UHF heating loop zig-zags its way under that very solid concrete and iron floor - from which hangs the CEILING of the ground floor.
Between those three things the ground floor has maintained a steady 20C during recent sub-zero stormy weather.
THE TOWER FIRST FLOOR NOW
The first floor has a VERY high ceiling (the underside of the tank). It has two sources of heat:
1. Underfloor gas heated UFH. This loop is now the ONLY ONE out of fourteen original UFH loops. All the others are turned off meaning that ALL of the central heating output of the gas boiler is targeted at this one large floor which spans the whole building. Right now the room is at a steady 20C. The floor however is at varying temperatures between 23C and 30C - very cosy therefore in stocking feet or slippers. However, heat rises so up near the ceiling it will be uselessly warm. Hey ho. The important thing is that the floor itself is acting as a huge horizontal radiator and the overall experience is comfortably warm.
2. We also have a gas stove in one corner of the room. It has a catalytic exhaust into the very large room. The stove is rarely lit but it does provide a heat source in the event of a power cut or as a boost in exceptionally cold weather. It has two thermo-electric fans on top of it to propel heated air into the room.
THE ROOF ROOM NOW
1. This had a modern electric radiator which was seldom used and has been moved to the annex lounge.
2. There is also a log burning stove up there.
3. Being where it is, and with glass walls there is a fair amount of solar gain, greenhouse style.
TEMPERATURE MEASUREMENT
Like most people nowadays we have a 'point and pull the trigger' thermometer. It has two modes - body and surface.
Surface mode shows the temperature of whatever it is pointed at. It is fascinating to go round the house to find the hot and cold spots. Some examples:
My computer screen right now: 28.8C
Inside the kitchen cupboard where the first floor UFH manifolds are: 46.7C (!!)
The wall of a WC room behind that cupboard: 26.4C
Hallway floor between kitchen and landing (where the cat elects to sleep): 38.3C (!)
Floor of main tower lounge: 29.2C
Main tower lounge wall thermostat reading: 20.5C
Inside of tower outer wall in main lounge: 17.5C
Those are just snapshots today, with an outside temperature just above freezing.
So, the main source of heat for the original tower is the new concrete floor between the ground and first floors. In effect it is a huge horizontal radiator.
*We have heat-recovery-ventilation (HRV) in both the main tower and the new annex - two separate systems. Besides freshening the inside air this distributes air between rooms, so evening out the overall temperature.
EARLY CONCLUSIONS:
- Insulation makes all the difference
- No need for heat sources in every room, especially with *HRV.
- Beware over-specification of 'central' heating systems.
A final thought - My childhood was spent in a big old Victorian six-bedroomed house, heated by one open coal fire in the middle room downstairs. Its hot flue rose to the roof, heating the upper floors somewhat. There would be ice on the insides of bedroom windows in winter. People 'wrapped up warm'. Certainly not recommending a return to that but this huge tower is being heated adequately using a fraction of the energy that was being put into it previously.
See you later insulator.











