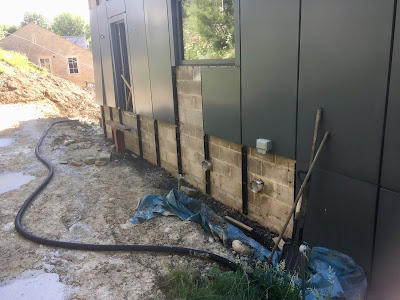These are two of the short support columns that will be attached to the concrete foundations, already in place. The complexity and detail of the design and welding work are plain to see.
Meanwhile I am enjoying myself removing the lower panels of the existing annex wall cladding prior to the walls being marked up for the creation of beam holes on Friday. Pictures later I hope.




No comments:
Post a Comment
Do please leave comments. If nothing else it shows that there is somebody out there.