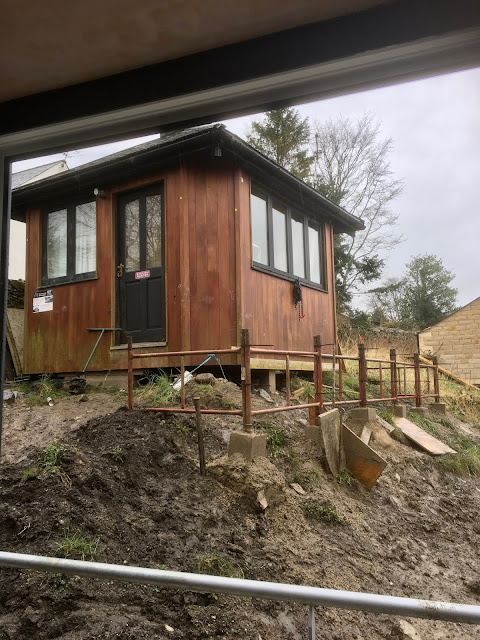All that has changed today with a substantial start being made on the steel subframe that will support the decks, handrails and the landing for the access stairs:
The steepness of the slope can be seen here. The actual deck will span between the top rail of the subframe and the lower of the two horizontal timbers at the base of the building. The stairs will rise up to a landing by the entry door. The sections of scaffolding tower pieces should be unrecognisable as such when the deck is in place, very soon. Once tidied up and fully planted the embankment will be a very pleasing feature and a very enjoyable sundeck.
By the end of what turned into a horribly wet day the subframe had rounded the two corners:
This view is from the entrance / kitchen doorway


No comments:
Post a Comment
Do please leave comments. If nothing else it shows that there is somebody out there.