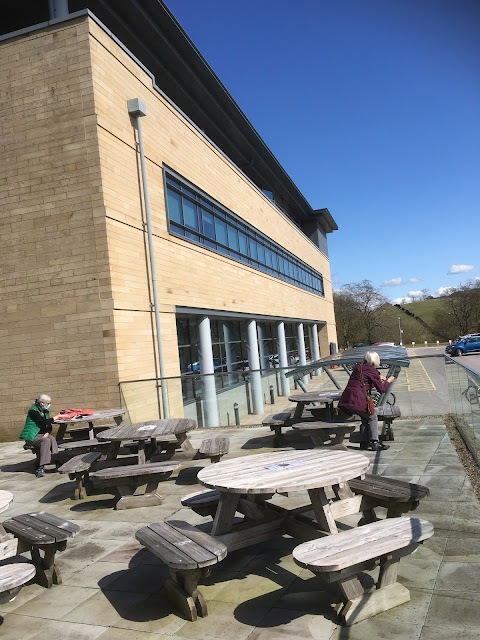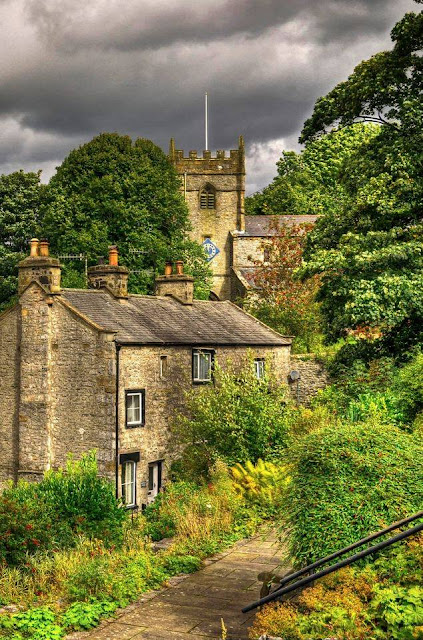Well, we're almost there with the second-fixing of the final cladding panels. 'Second-fixing?', I hear you cry. Let me explain.
78 year-old me has been working alone on this cladding job, over winter. I need not bore you with why.
First-fixing was to get all of the heavy and oddly shaped panels into place securely enough to withstand the winter winds. That was an achievement enough, believe me. Each panel has four sides so there are gaps all round between adjacent panels, top, bottom and to each side. Necessarily, no one panel can be set permanently in place (or second-fixed) until its neighbours are accurately placed so that the gaps can be evenly spaced.
On flat walls this is tricky enough but at the corners of the building things get complicated. Instead of there being six variable dimensions to get right (up, down, left, right, in and out), there are twelve corner dimensions (6 x 2) as there are two faces with which to jiggle about. Vary any one and the rest vary as well, to a greater of lesser extent depending on the size of the panel.
Besides all that, the panels must fit exactly round window and door openings which have been created by fellow human beings who have aimed at getting them perfectly square. So too the walls of the building itself.
Fortunately, the overall effect is generally seen from a distance so slight differences in the all-important gaps become less apparent the further away the viewer.
Here is an example of the sort of thing that has to be adjusted at this final stage:
Note the lower corner outside edge of the top corner panel. Ouch. Just about every fixing dimension is wrong. Bear in mind there is another face to that panel at 90 degrees to it, round the corner. Today was just too cold to concentrate outdoors but tomorrow is another day.
How do we know which of the two corner panels is square to the building and which needs adjustment? This is a picture from the top of the tower looking down on the top of the upper panel, showing it is perfectly square. The top plate has been riveted to the adjacent parapet panels and to the vertical corner panel below, which must be square to the building - at least at the top edge. Unseen from below this is how each of the corners have been dealt with at parapet level - an immensely strong and square joint. Strong enough to hold a Spitfire together in fact! :
Talking of tomorrows, our 'Yesterday, Today and Tomorrow' houseplant (Brunfelsia-pauciflora)which has survived living with us for 30 years has put on a spectacular COVID lock-down show for us in 2021. Each bloom lasts just three days, hence the name:



























