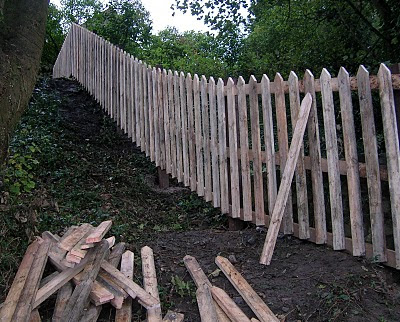Tiler Jordan Marsden making a start on tiling the main bathroom - a picture especially chosen for Norma Bartle.
Les Brewer has been fencing again - this time on the embankment. How's this for a sturdy, typically railway, fence?
The sloping pathway leading to the side entrance. It still has to have flagstones laid on top of it - re-used from the floor inside the tower. This will bring the slope up to the inside floor level to comply with disabled access legislation. The wall to the right cannot go any further until it has planning approval in writing. A planning condition is that we build a one square metre sample of the wall for consideration of approval. The stones to the left, all of which came either from the water tower or from Settle Station await the planning go-ahead, or not. The wiring is intended for low level illumination of the dark area of the slope. This too, along with all the other outside lighting requires planning approval before it can be installed. This was a planning condition requested by Network Rail as the property is near the railway and train drivers might get confused if lights could be mistaken for signals. Well intended but irksome when all the rest of the build is going so amazingly well.
We shall very soon have completed the building work - except for those things that await planning approval - a considerable cost and time penalty. Obligingly, the planning officer is visiting the site later in the week to see if we can resolve some of these things.




No comments:
Post a Comment
Do please leave comments. If nothing else it shows that there is somebody out there.