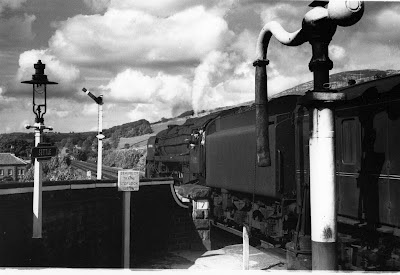
The east gable end roof truss is in position at last. I am planning for the other trusses to be craned in in a couple of days time if all goes well. For some reason my computer stretches images sideways so the roof looks flatter than its actual 30 degree slope. This is all a new experience for me so I am spending about half the time thinking and half the time doing. Probably about the right ratio.
The building is literally taking shape and its lines and proportions are really rather pleasing. It is still a bit hard to appreciate how the fiinished article will look bacause of the confusion of scaffolding and temporary wooden braces and supports. It will look OK in the end. Trust me.




















